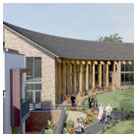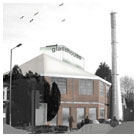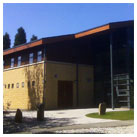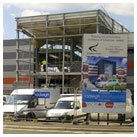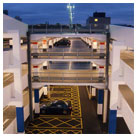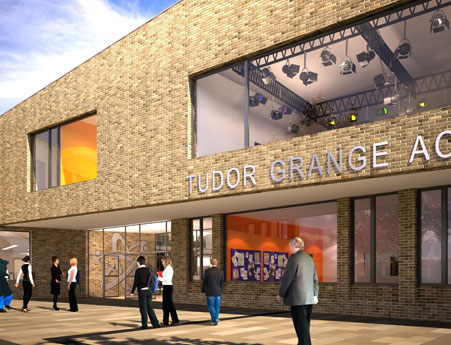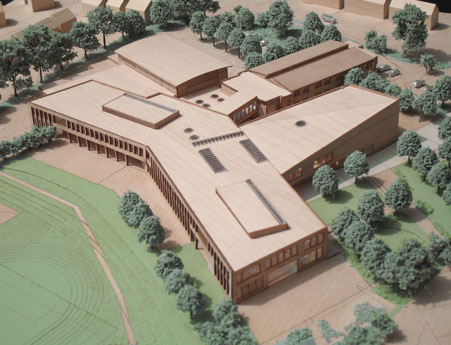projects
Tudor Grange Academy, Worcester
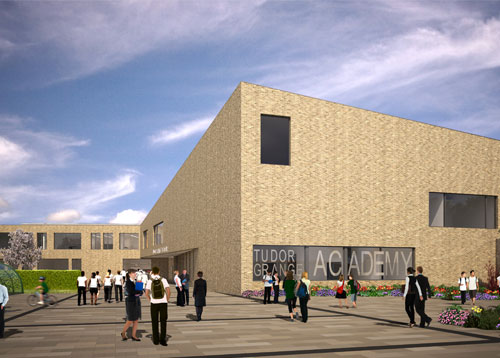
Tudor Grange Academy, Worcester
Category: Schools and Academies
Client: Worcestershire County Council
Architect: FCB Studios
Contractor: Kier Construction
Construction Value: £14M (approx)
Completed: Under Construction – due for completion Spring 2013
Client: Worcestershire County Council
Architect: FCB Studios
Contractor: Kier Construction
Construction Value: £14M (approx)
Completed: Under Construction – due for completion Spring 2013
A new-build Academy in Worcestershire, featuring the improvement of an existing teaching block and Sports Hall facility to provide enhanced new teaching facilities for the Academy. The new building is being constructed to enable continued operation of the existing Academy
Key features of project, include:
- Air tightness and insulation better than Building Regulations
- High thermal mass structure with summertime night purge ventilation
- Classrooms feature assisted natural ventilation (“mixed-mode” strategy)
- “On demand” mechanical ventilation systems with highly efficient heat recovery
- High efficiency condensing boilers and variable flow heating control strategy
- Extensive building management controls systems to minimise energy use
- BREEAM “Very Good” Rating Targeted
- High efficiency lighting systems with daylight linking controls and occupancy absence detection
- Wind-turbine and PV Array to support academic syllabus
- Active energy display monitoring

